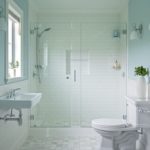Home »
Decorations »
Small Bathroom Designs with Shower: Maximizing Style and Functionality
Small Bathroom Designs with Shower: Maximizing Style and Functionality
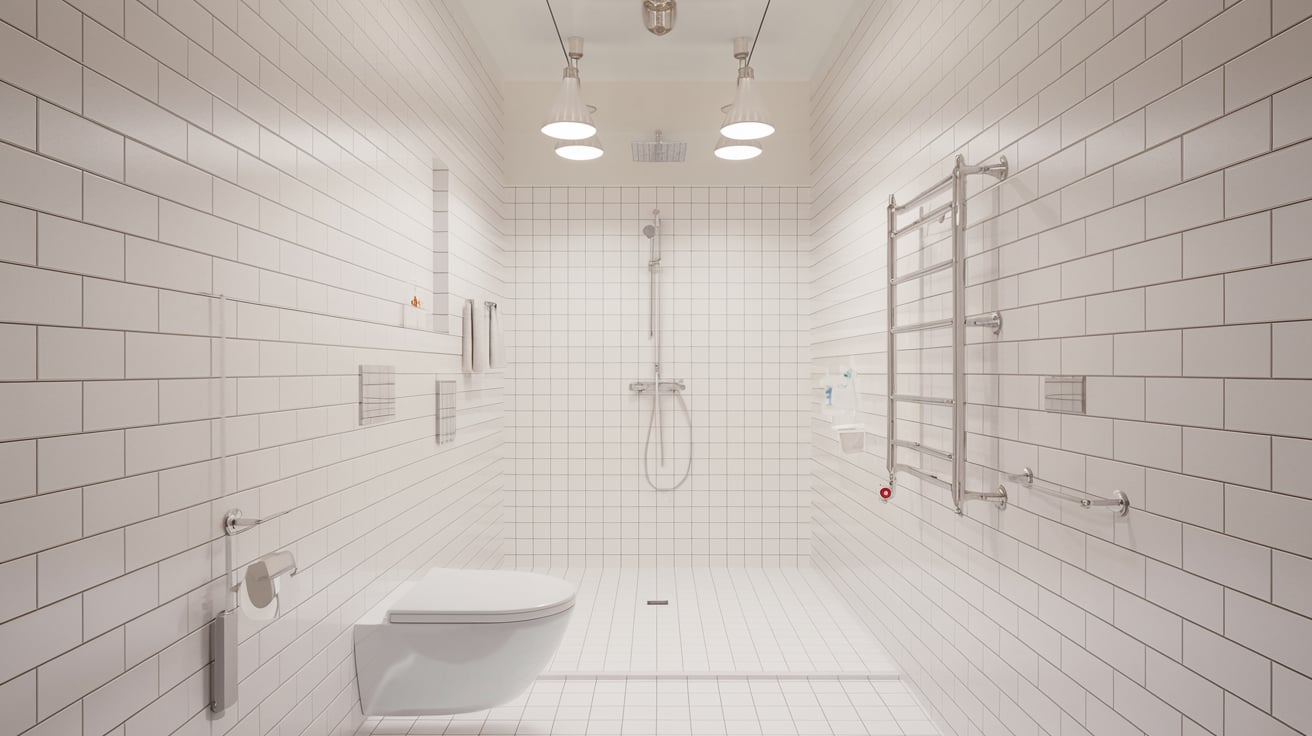
Designing a small bathroom with a shower requires thoughtful planning, but with the right techniques, you can transform a cramped space into a functional, beautiful room that feels open and inviting. Here’s a breakdown of design strategies that balance practicality with aesthetics in small bathrooms, ensuring you make the most of every inch.
1. Maximize Space with a Corner Shower
- Why Corner Showers Work: Placing the shower in a corner is one of the most efficient ways to save space in small bathrooms. These showers keep the middle of the room open, which can make the entire bathroom feel less cramped.
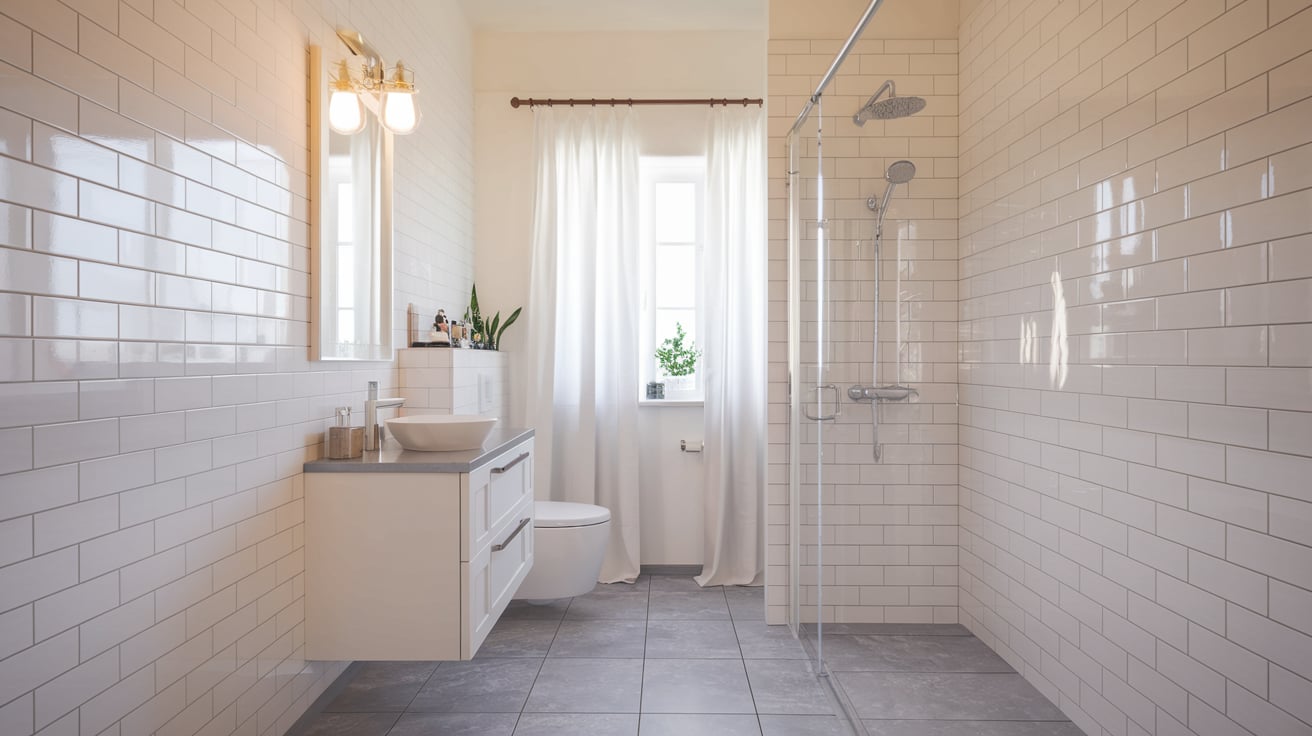
- Curved and Neo-Angle Showers: For the smallest bathrooms, consider a curved or neo-angle shower. Curved showers follow the natural flow of a bathroom, while neo-angle showers fit perfectly into corners without protruding into the room.
- Clear Glass Doors and Minimalist Frames: Using frameless or minimal frames for shower doors not only looks sleek but also keeps the shower enclosure from visually closing off the space. If privacy is a concern, opt for frosted glass on select panels.
2. Choose Light Colors and Reflective Surfaces
- Soft and Neutral Color Schemes: Light colors like white, cream, soft pastels, or light gray can make a small bathroom feel larger by reflecting light around the room. Pair with darker or contrasting elements sparingly to add depth.
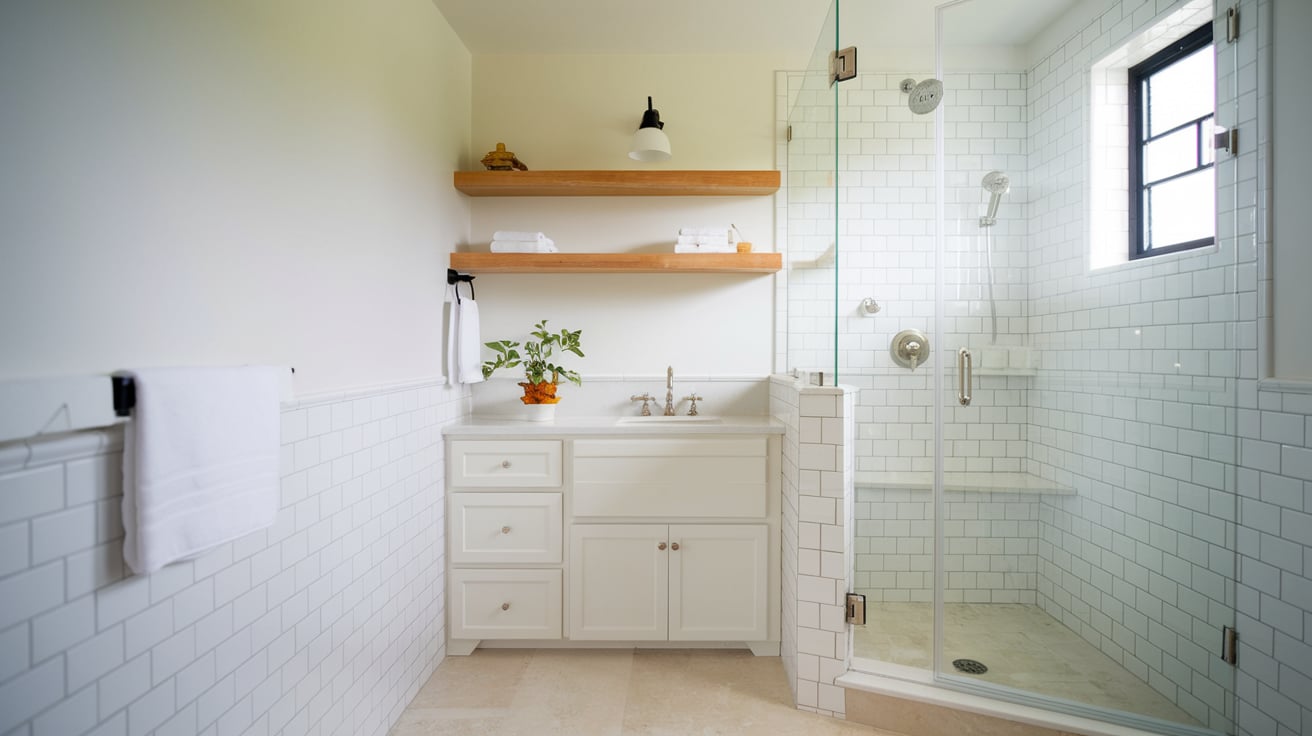
- Reflective Tiles and Finishes: Glossy tiles reflect light, brightening up the room. Consider incorporating these on walls and floors to enhance space perception. Using mirrors strategically on opposing walls from windows or light sources adds another layer of reflectivity, enhancing the illusion of a larger space.
- Accent Walls with Vertical Patterns: If you want some color, add an accent wall using light but vertically striped tiles to make the ceiling feel higher, creating an illusion of expanded height.
3. Smart Storage with Built-In Options
- Recessed Niches for the Shower and Vanity: Instead of using shelves, which can protrude and consume precious inches, add recessed niches in the shower and near the vanity for storing essentials. These niches keep items within reach without intruding on floor space.
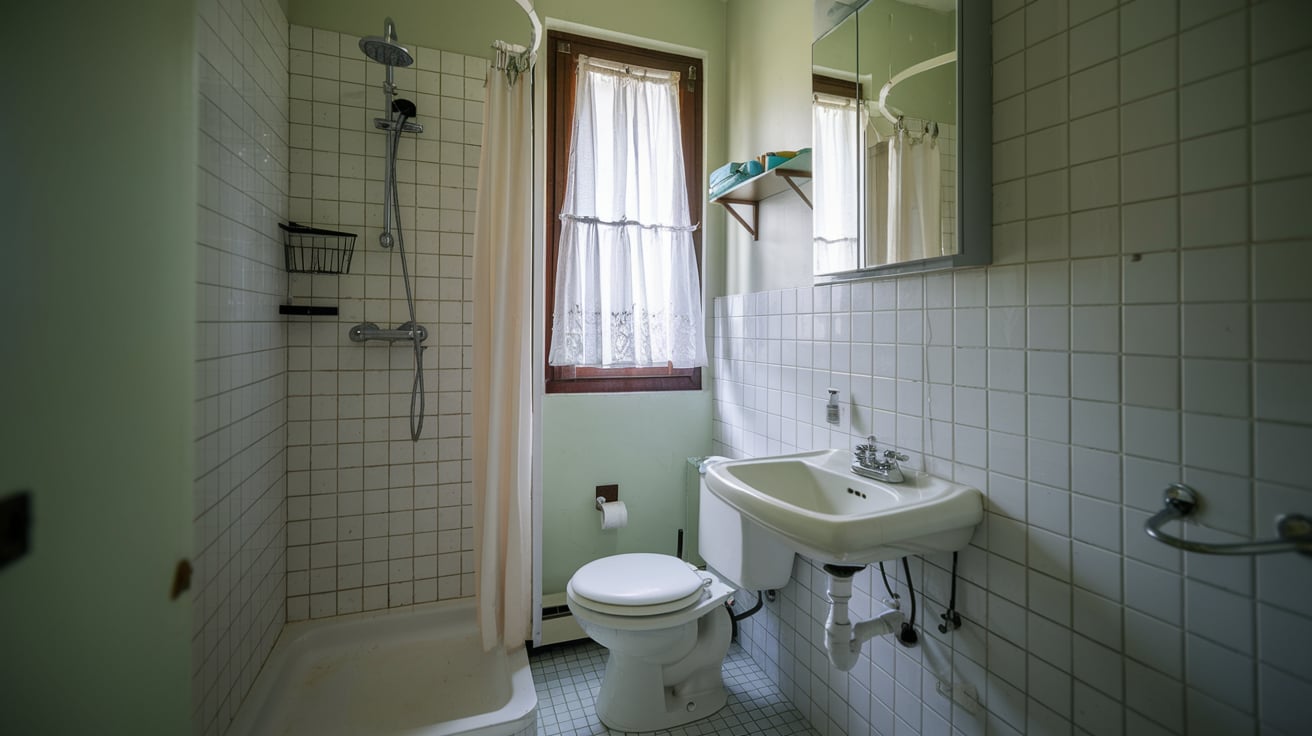
- Medicine Cabinets: Above the sink, a mirrored medicine cabinet can serve double duty as storage and a reflective surface. To add depth, opt for a cabinet that sits recessed into the wall.
- Custom Floating Shelves and Ledges: Consider installing floating shelves in areas that would otherwise go unused, like above the toilet or next to the sink. These shelves add visual interest while providing practical storage for toiletries or decor.
4. Wall-Mounted Fixtures to Free Up Floor Space
- Wall-Mounted Toilets: These toilets sit against the wall rather than the floor, creating more open floor space and making the room appear larger. Many models come with hidden tanks, which save space and contribute to a clean, streamlined look.
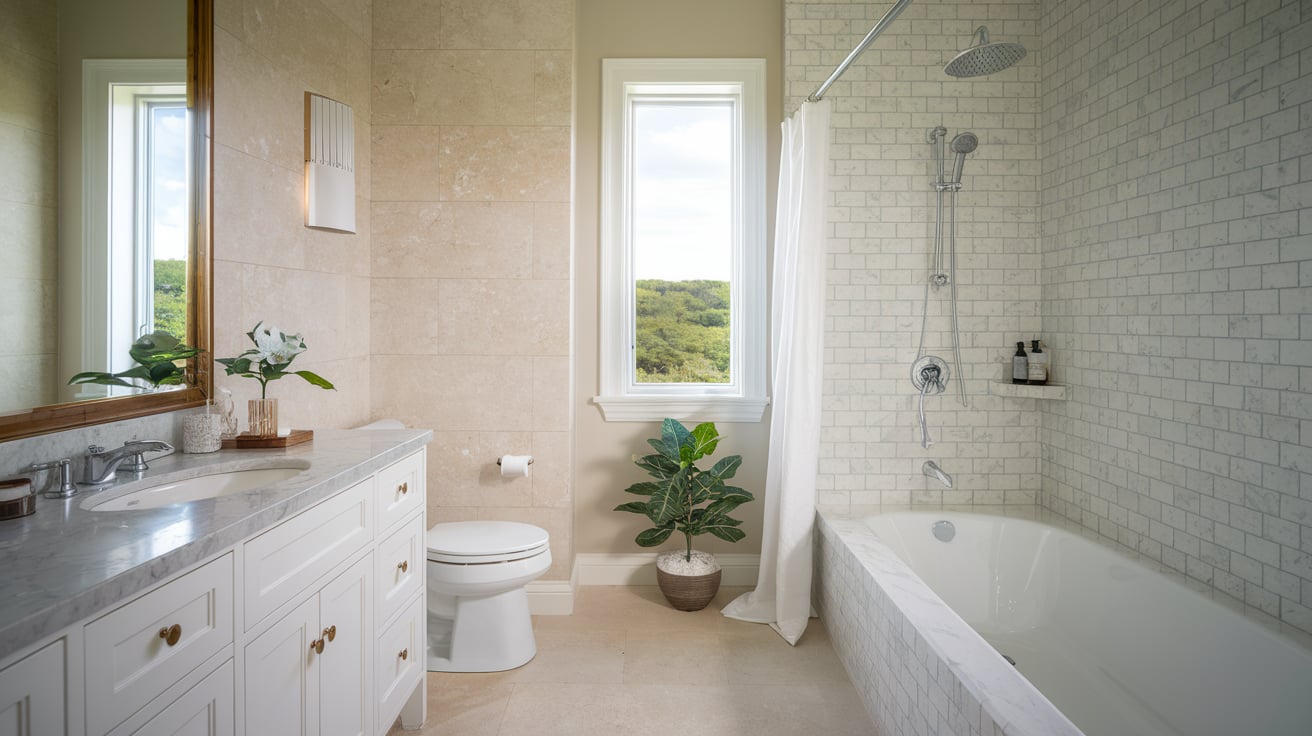
- Compact, Wall-Mounted Sinks and Vanities: For even more floor space, a wall-mounted vanity with slim drawers or shelves adds storage without compromising on style. Floating vanities make the floor more accessible, creating a sense of openness.
- Pedestal Sinks for Extra Space: Pedestal sinks are a timeless choice, keeping the floor area open and contributing to a minimalist look. If extra storage is needed, pair with floating shelves or wall-mounted cabinets.
5. Use Large-Format Tiles for a Seamless Look
- Large Tiles for Walls and Floors: Smaller tiles create more grout lines, which can make a space feel busy. Large-format tiles in neutral colors provide a clean, seamless appearance and can visually expand the room.
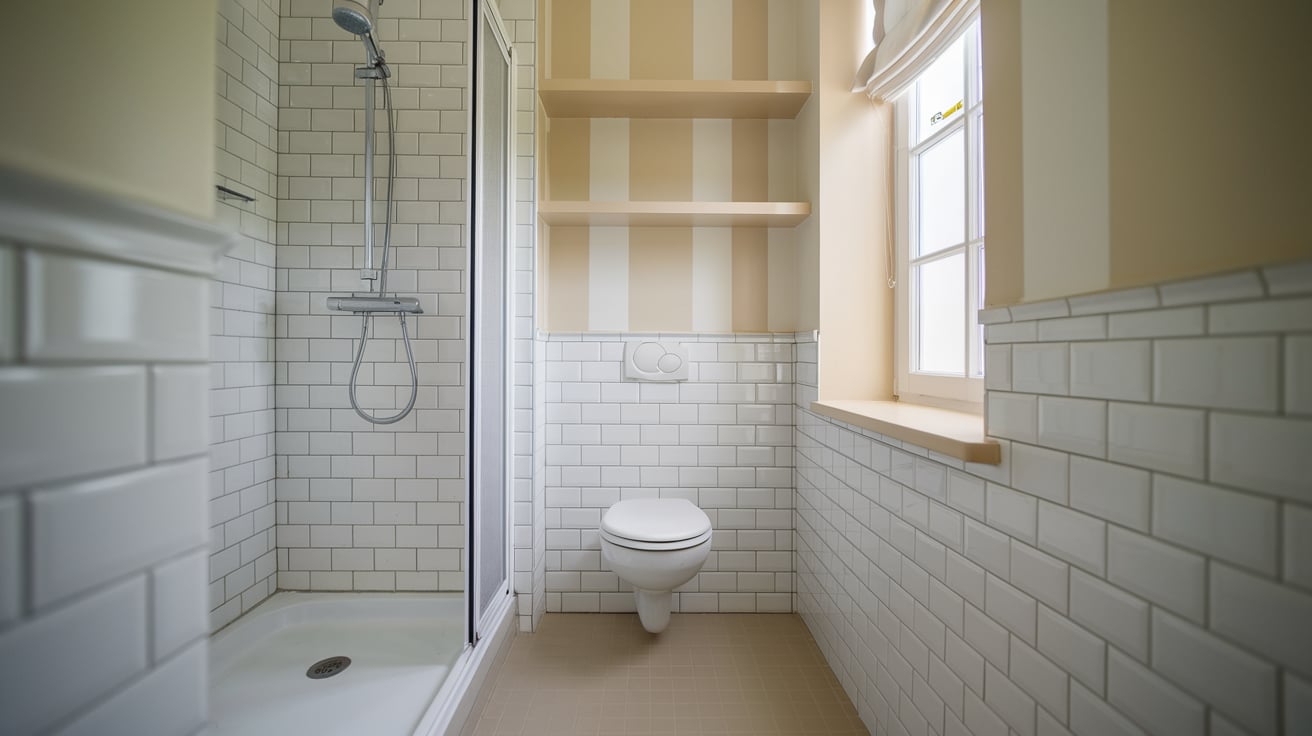
- Wall-to-Wall Tiling: Instead of breaking up the walls, consider tiling from floor to ceiling. This continuous surface reduces visual clutter and adds a sense of height. Light-colored tiles, in particular, make this effect even more noticeable.
- Matching Tile Patterns: Using the same tile pattern on both walls and floors can unify the room’s appearance, making the bathroom look larger. Subtle patterns, like stone or marble effects, add sophistication without overwhelming the space.
6. Vertical Storage and Design Elements
- Cabinets That Extend to the Ceiling: Utilize vertical space by installing tall, slim cabinets that go from floor to ceiling. This helps you store items out of sight, keeping the bathroom tidy and spacious.
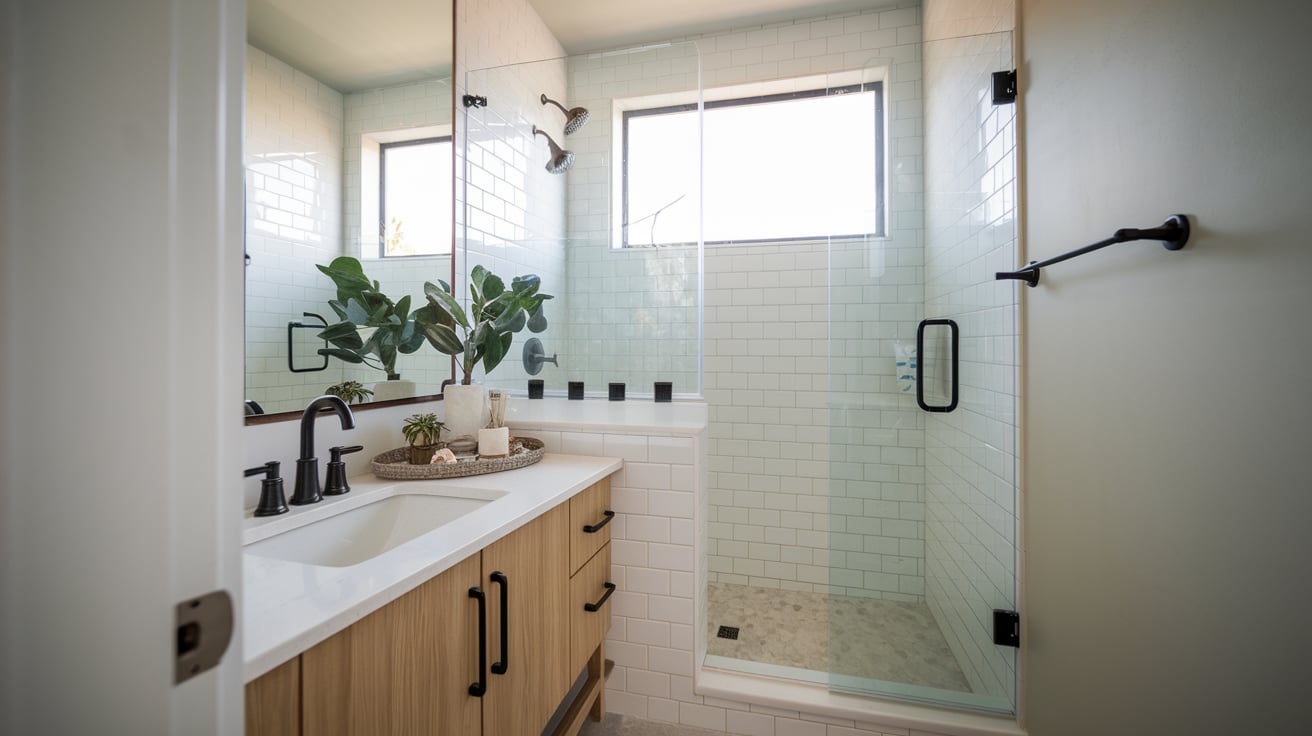
- Vertical Lighting: Sconces mounted vertically on either side of a mirror add a soft glow and create an impression of height. This also ensures even lighting for activities like shaving or makeup application.
- Full-Length Mirrors: A mirror that extends from floor to ceiling amplifies the sense of vertical space and can make a small bathroom feel twice as large.
7. Glass Dividers Instead of Full Walls
- Half-Glass Shower Walls: Instead of traditional walls, opt for a glass divider to separate the shower area. This design allows light to flow freely through the bathroom, preventing the shower from feeling closed-off.
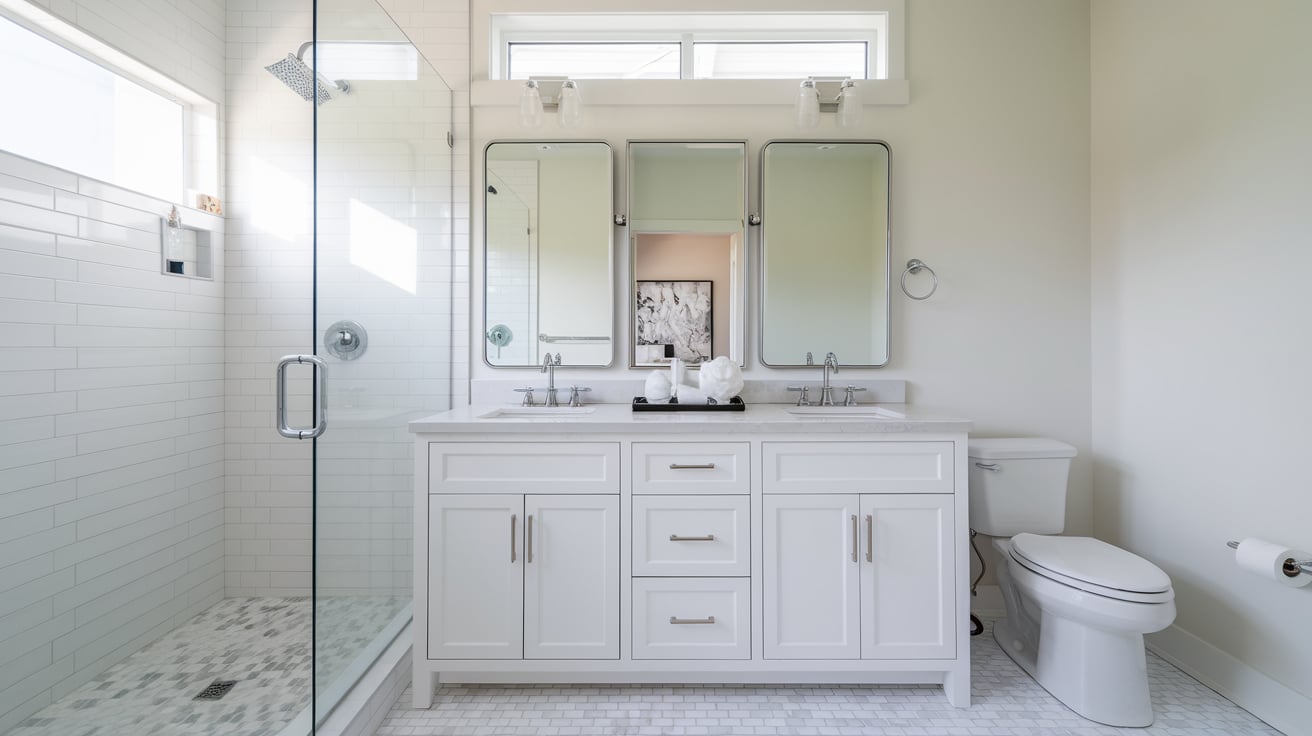
- Open Walk-In Showers: Walk-in showers without doors use a single glass panel, offering the same effect as a half-glass wall while giving the bathroom a modern, spacious vibe. This also reduces the need for cleaning door tracks and handles.
- Frosted Glass for Privacy: If clear glass doesn’t meet your privacy needs, frosted or patterned glass can provide separation without compromising the open, airy look.
8. Embrace Minimalist Decor and Furnishings
- Functional Decor: Choose pieces that serve dual purposes, such as decorative baskets for towel storage or trays that can hold toiletries. Minimalist design reduces clutter and keeps the bathroom looking tidy.
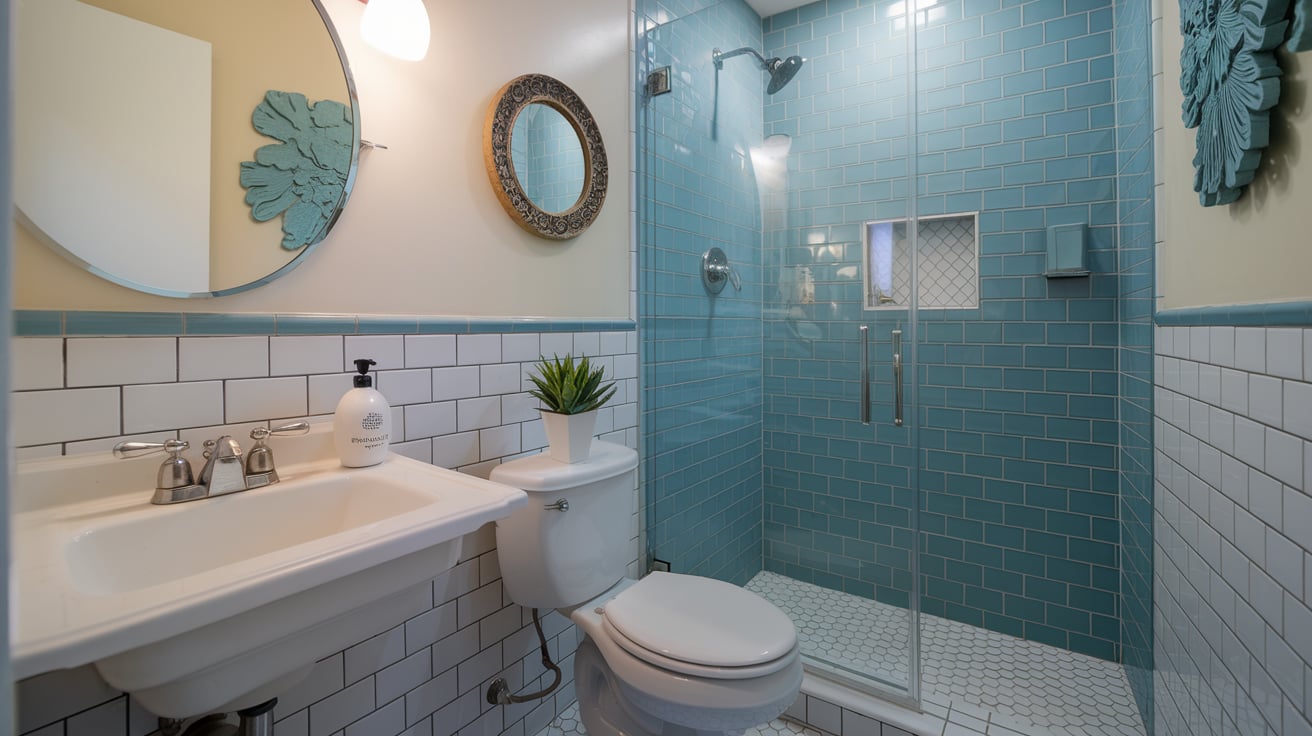
- Subtle Accessories: Opt for small, high-quality accessories in materials like wood, stone, or brushed metal. They provide a touch of luxury without overwhelming the room.
- Greenery for a Natural Look: Adding a small plant or two can bring life into a bathroom without consuming much space. Look for moisture-loving plants like ferns, which thrive in humid environments.
9. Lighting Solutions for Brightness and Depth
- Layered Lighting: Instead of a single overhead light, try layering lighting with sconces, pendant lights, or LED strips. Mirrors with built-in lights are another option, adding functionality and style.
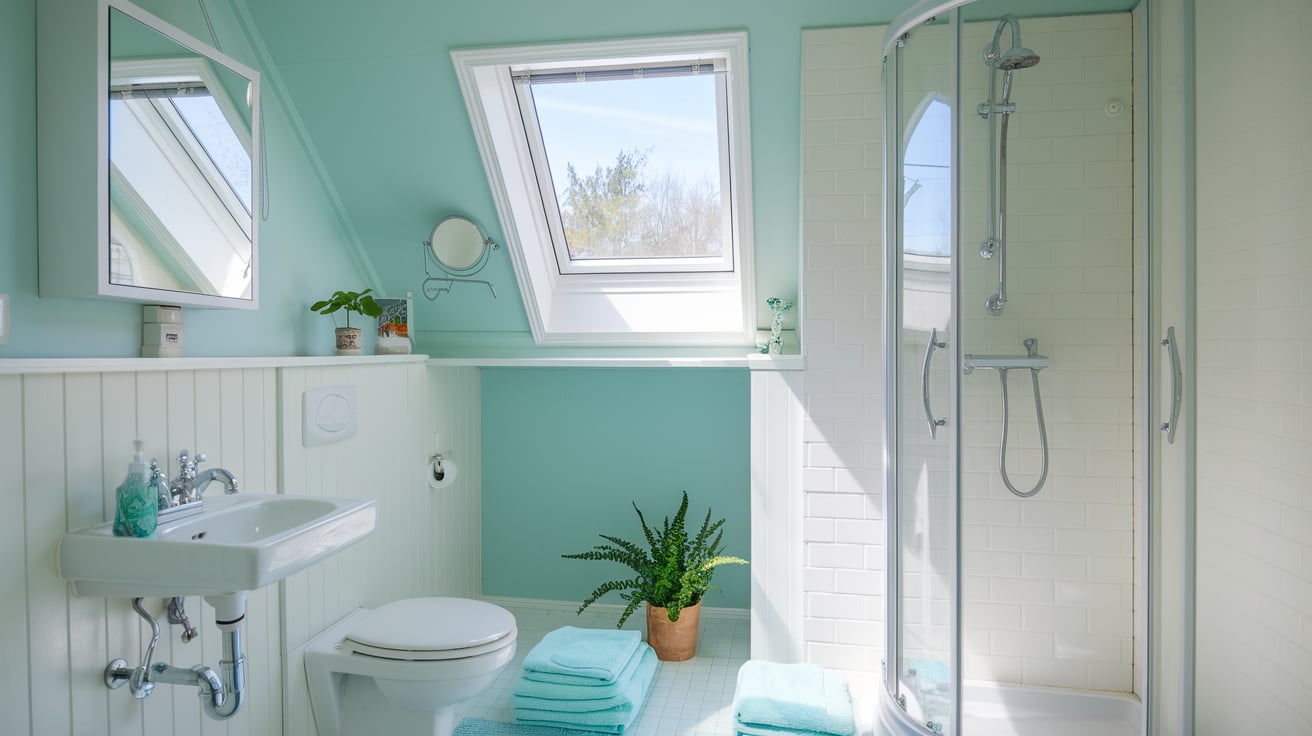
- Skylights or High Windows: Skylights can be transformative, letting in natural light and reducing the need for additional fixtures. If a skylight isn’t an option, a high window can have a similar effect while maintaining privacy.
- Ambient Floor Lighting: LED lighting under floating vanities or shelves adds ambient light and can make the bathroom look larger by illuminating unused spaces.
10. Compact Sliding Shower Doors for Easy Access
- Sliding or Bi-Fold Shower Doors: Doors that slide or fold allow easy access without taking up space outside the shower. This feature is especially helpful in narrow bathrooms where every inch counts.
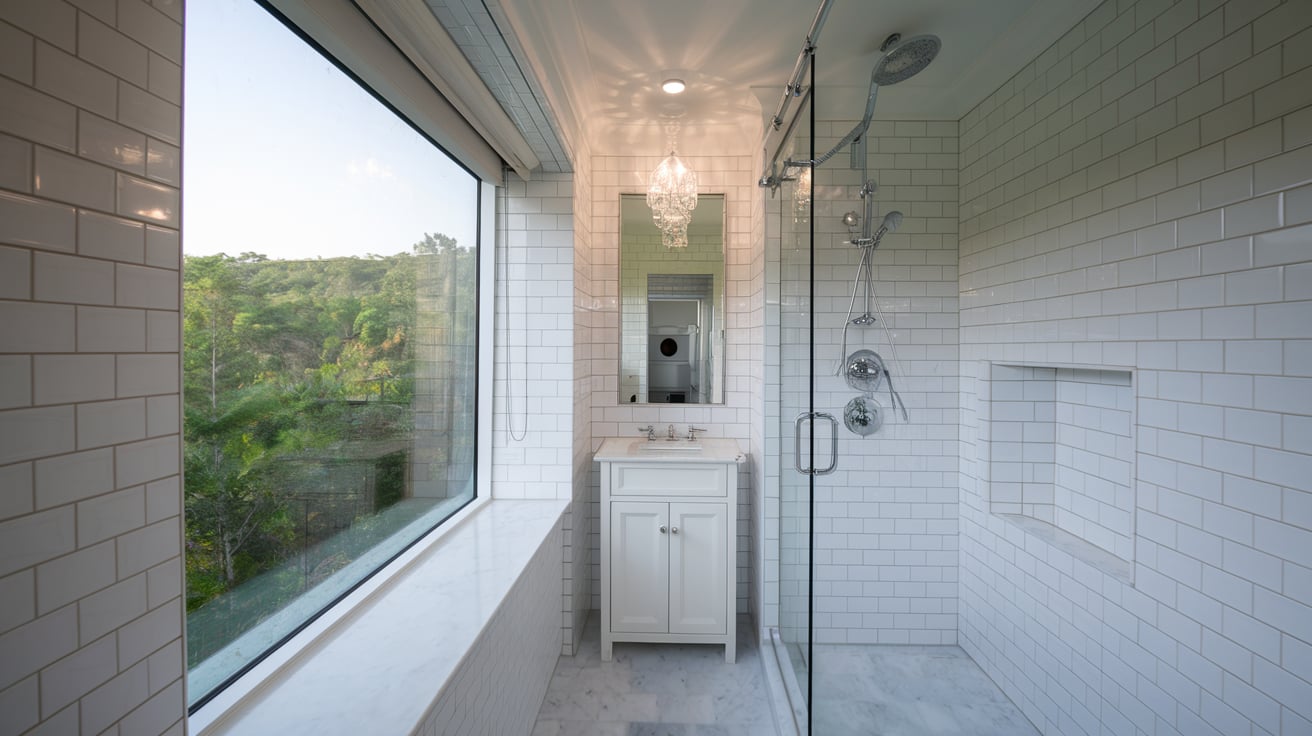
- Shower Curtains with Minimalist Designs: For a budget-friendly alternative, a high-quality shower curtain with a clean, minimalist pattern can still achieve a modern look without the need for doors. Choose a fabric in a light color to brighten the space.
Final Thoughts
By combining functional storage solutions, strategic lighting, reflective surfaces, and minimalist decor, you can create a small bathroom with a shower that feels spacious and luxurious. These design principles help maximize every inch, proving that even the smallest bathrooms can be a sanctuary of style and comfort.
FAQs
1. What is the best layout for a small bathroom with a shower?
The best layout depends on the specific space, but linear or L-shaped layouts are ideal for small bathrooms as they keep the shower and other fixtures organized.
2. Can I have a bathtub in a small bathroom with a shower?
Yes, if you prefer a bathtub, consider a compact tub-shower combo that fits in the corner of the bathroom.
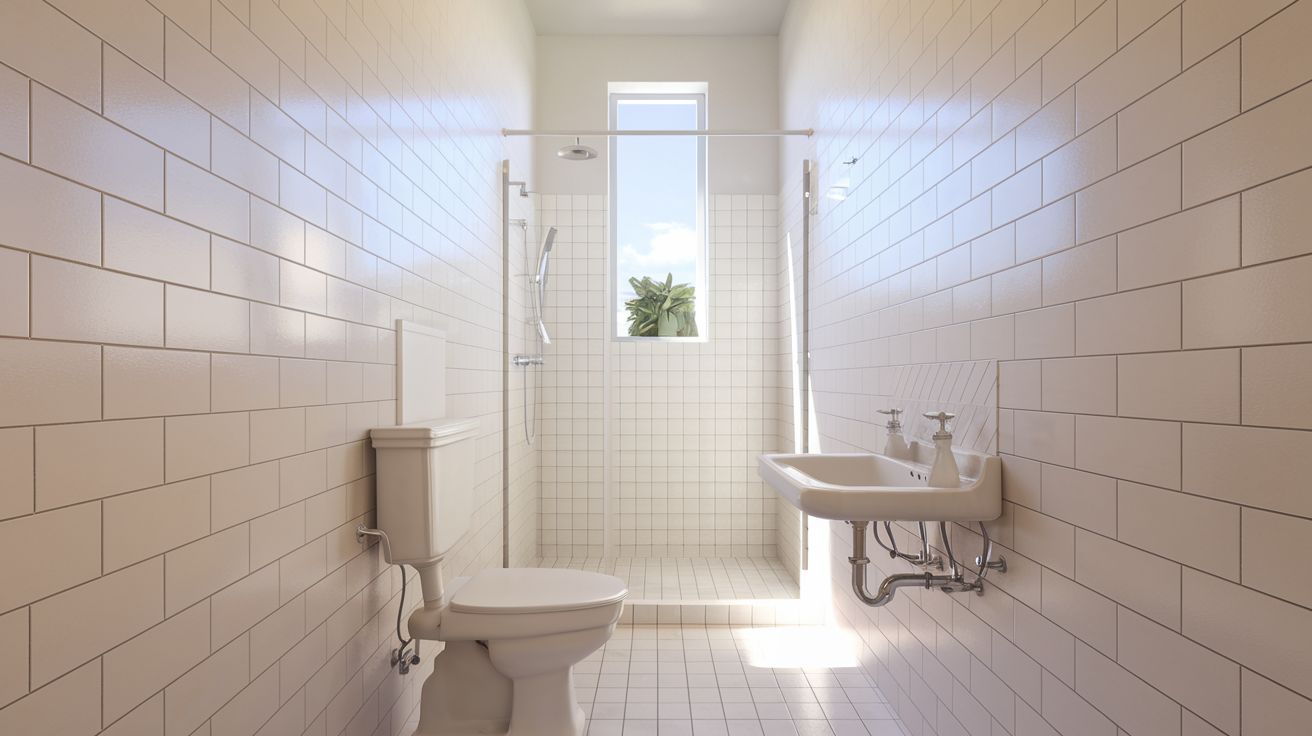
3. How can I make my small bathroom look bigger?
Use light colors, large mirrors, and frameless glass shower enclosures to make a small bathroom feel more open and spacious.
4. What type of flooring works best in a small bathroom?
Non-slip porcelain or ceramic tiles are excellent choices. Large-format tiles with fewer grout lines can also give the illusion of more space.
5. How do I prevent mold in a small bathroom?
Install a high-quality exhaust fan, keep the bathroom well-ventilated, and use moisture-resistant materials like tiles and waterproof paint.




